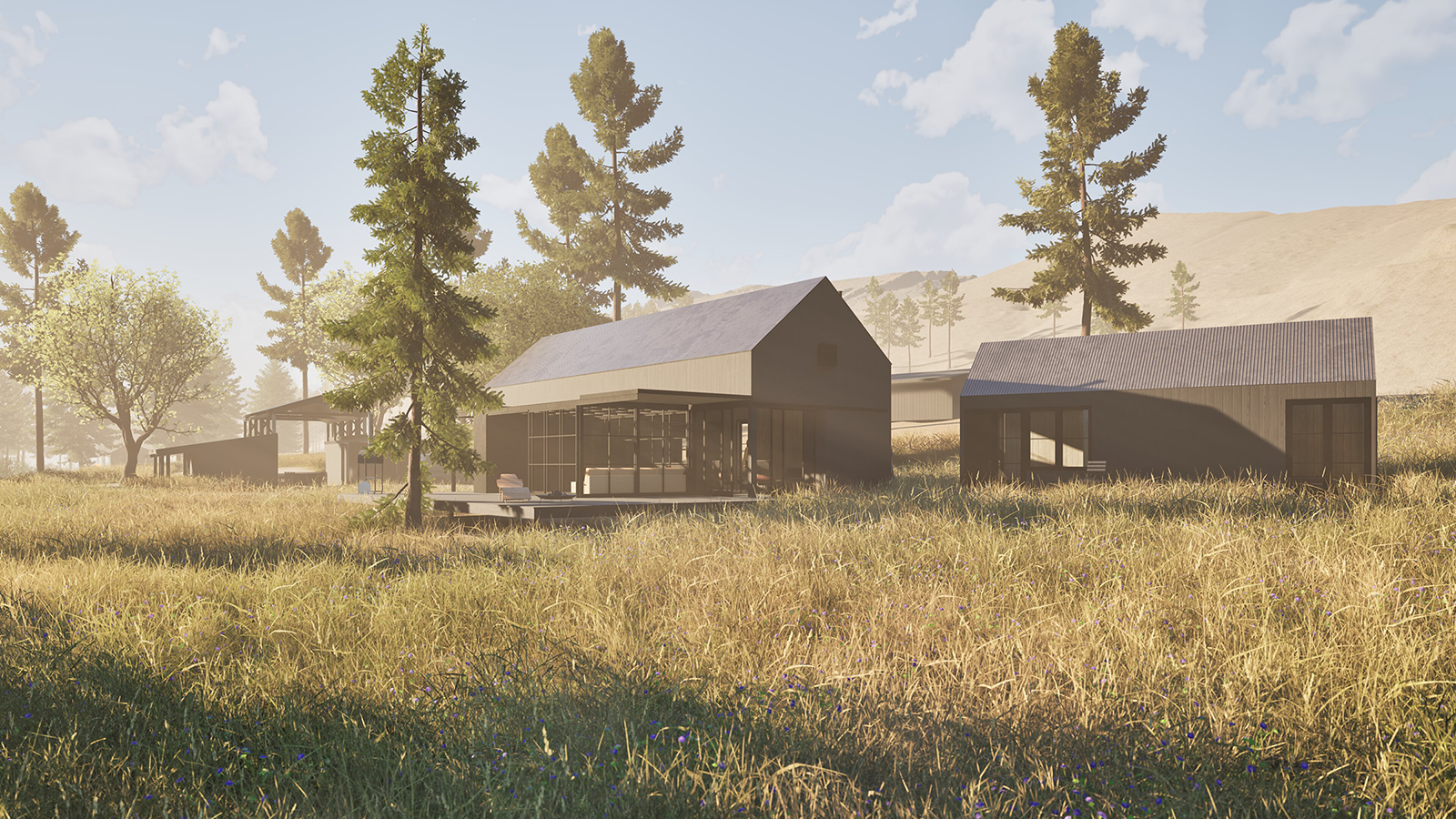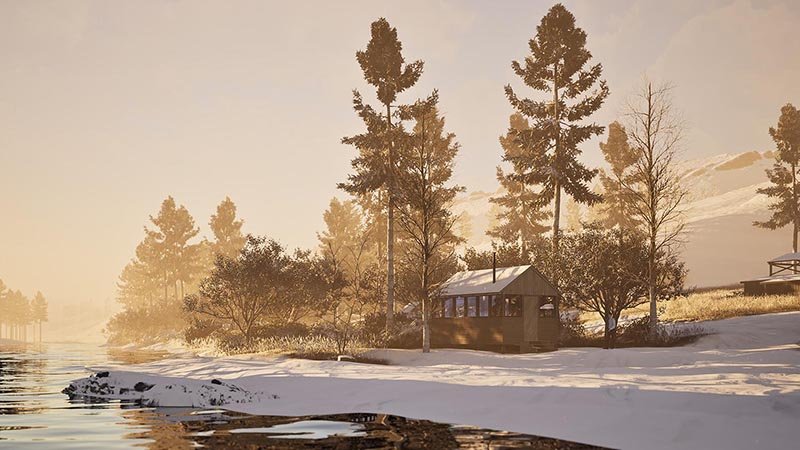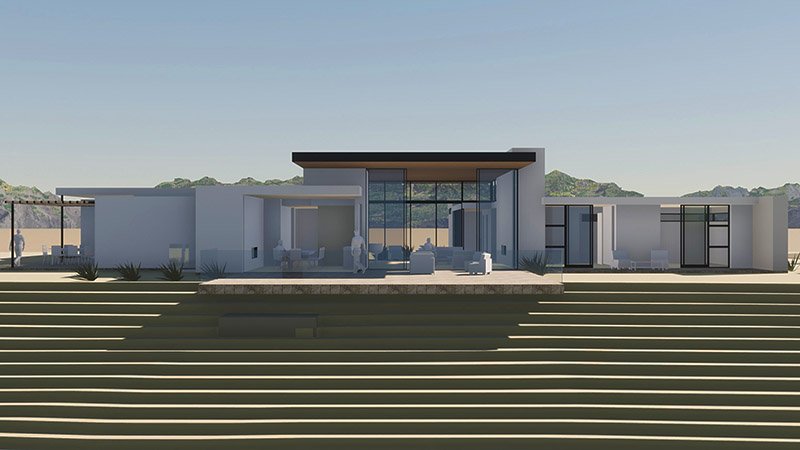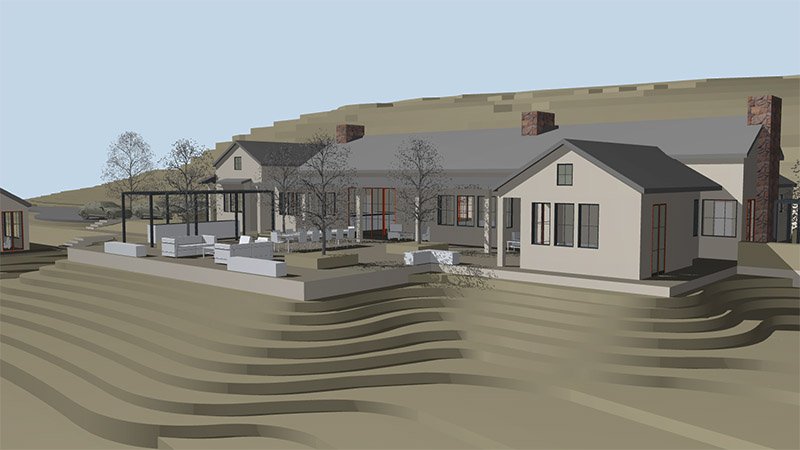
workbench | meadow house
The design for this site on historic land fronting the Bitterroot River is fundamentally informed by the surrounding land, water, and mountains. Structures, and people, are subordinate to - and supportive of - the natural ecosystem, creating a profound sense of place.

workbench | rancho serrano
On land historically used for horse grazing and famously crossed by the Nez Perce tribe in their flight, this Montana ranch’s master plan respectfully shares space with a large-scale indigenous meadow restoration project, stands of mature ponderosa, and thriving aspen groves.

WORKBENCH | rancho residence
This new house on a distinct foothill prominence will showcase the Ojai Valley below and Topa Topa mountain range behind, with framed views of broad vistas from virtually every room.

WORKBENCH | TRES CORDEROS RESIDENCE
Sited on a working citrus ranch, this new house centers on utility and simple forms, honoring and perpetuating the property’s long agricultural history.