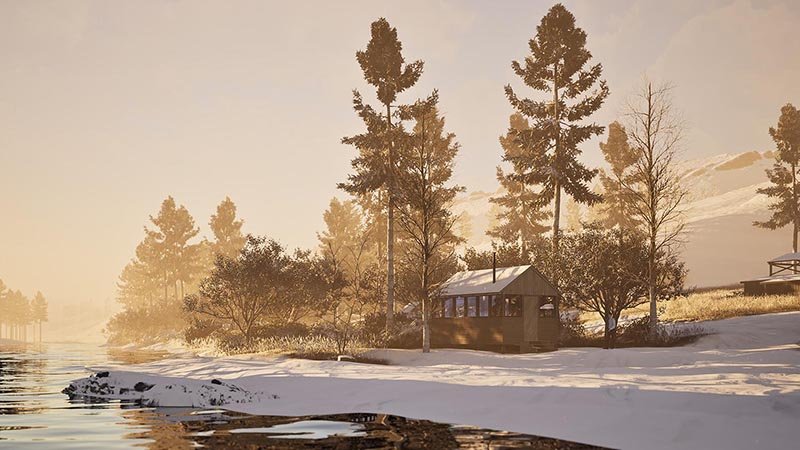
in progress | arbolado
Located in the Santa Barbara Riviera, Arbolado is a 1922 Spanish Colonial Revival originally designed by architect Louise Murphy Vhay as her own residence. Having undergone only one remodel in the past 100 years and with little maintenance in the past 70, our concept for this extensive renovation is a home that is fun and reflects the new owners’ predilections while remaining rigorous and respectful in its restoration.

in progress | rancho residence
Sited on a distinct foothill prominence, this new house will showcase the Ojai Valley below and Topa Topa mountain range behind, with framed views of broad vistas from virtually every room.

projects | riverside cabin
This evocative Montana cabin, part of a larger site plan, rests lightly in a small clearing of native chokeberry, alders, and aspen. The deceptively simple structure is carefully detailed, finished entirely from locally milled ponderosa pine and completely free of drywall or synthetic materials.

workbench | rancho serrano
On land historically used for horse grazing and famously crossed by the Nez Perce tribe in their flight, this Montana ranch’s master plan respectfully shares space with a large-scale indigenous meadow restoration project, stands of mature ponderosa, and thriving aspen groves.

press | architectural digest
Inspired by the dwellings of coastal Swedish towns, Archipelago Workshop provided iterative design concepts, structural engineering, and no small amount of moral support to a friend and his father as they rebuilt an early-70’s floating home in Santa Barbara, CA.

press | FOOD+HOME
Part of a broader, phased remodel in Ventura, CA, this kitchen and entertaining space featured in Food+Home is open, airy, and intentionally neighborly.