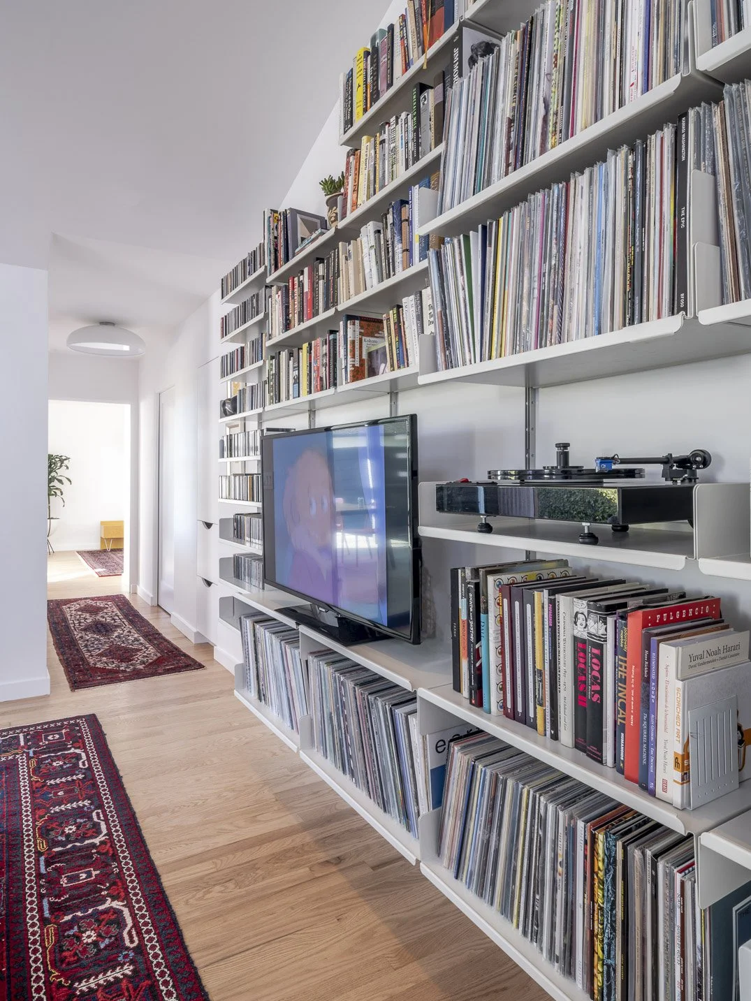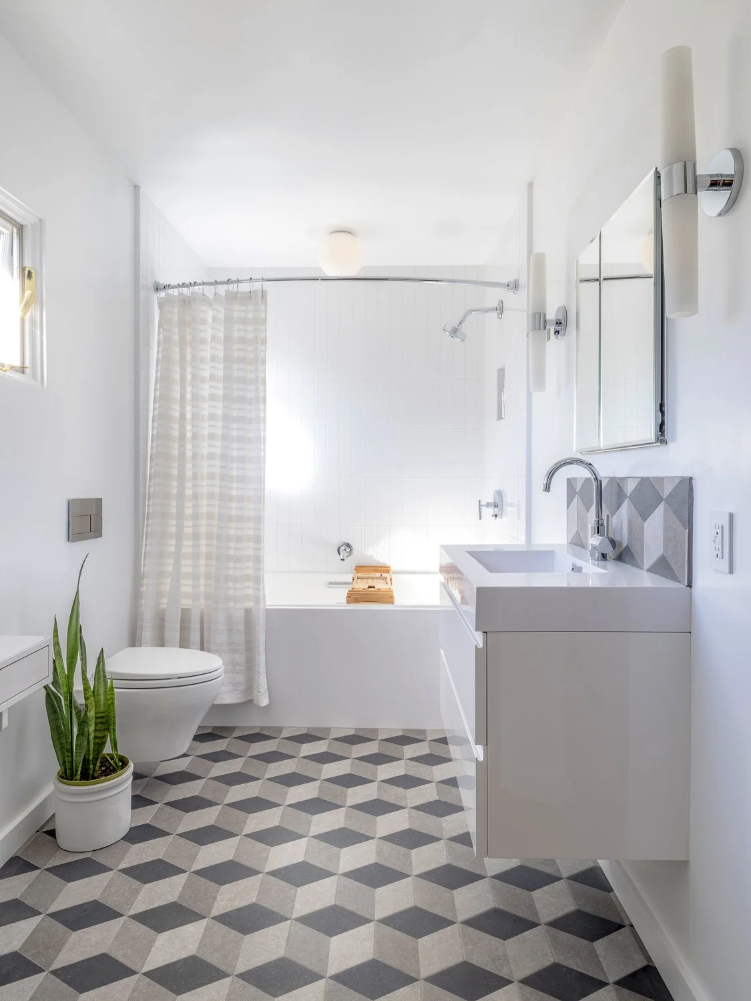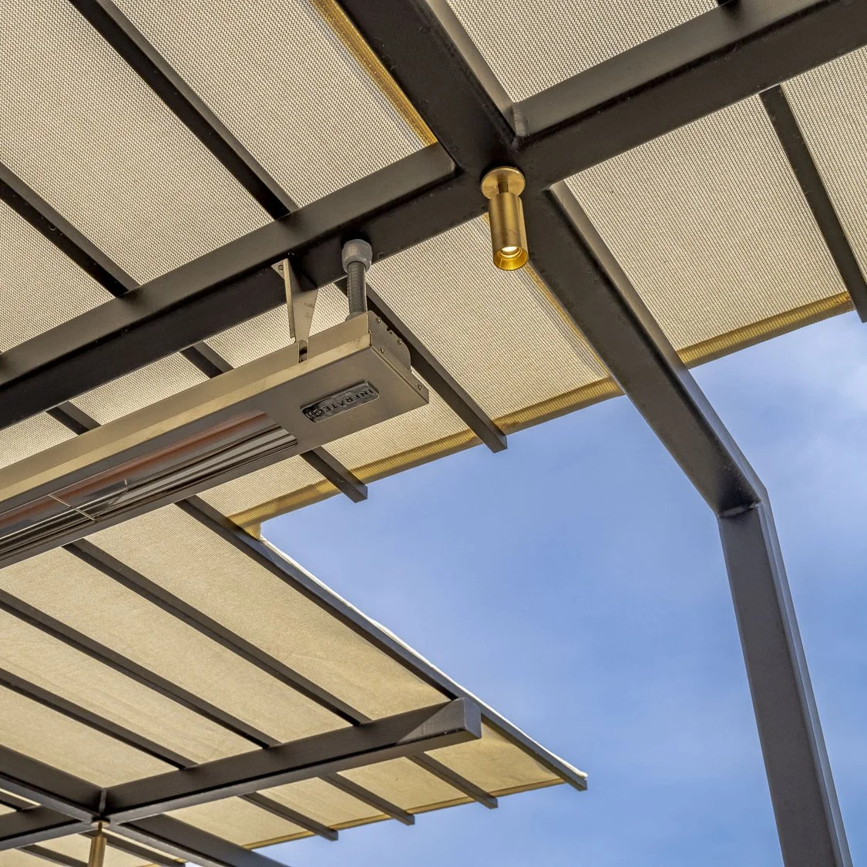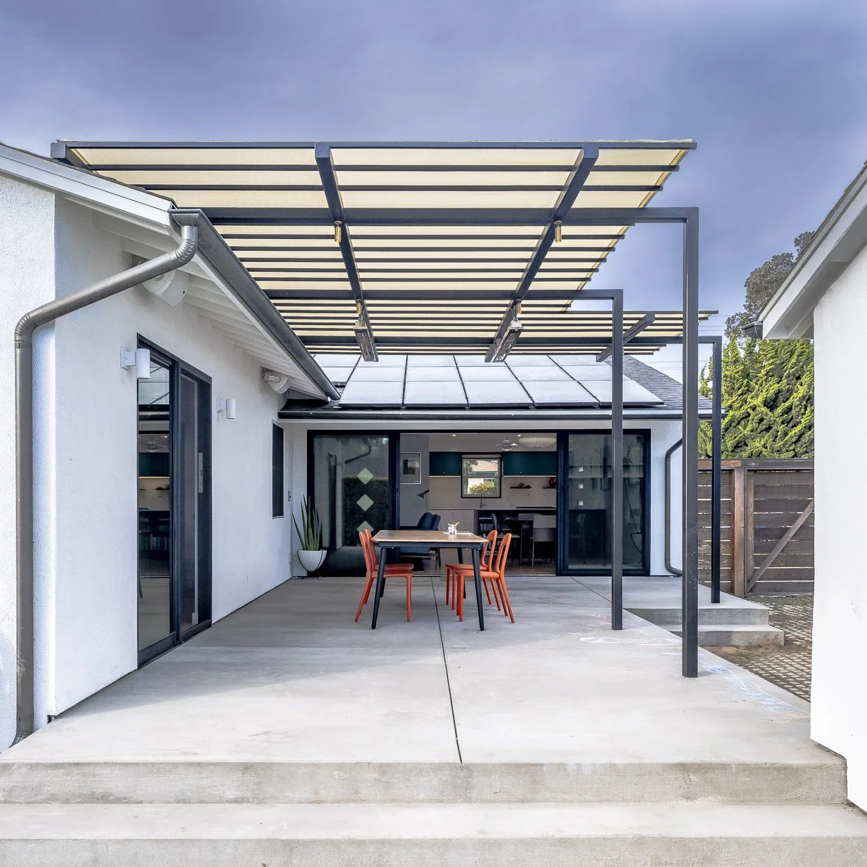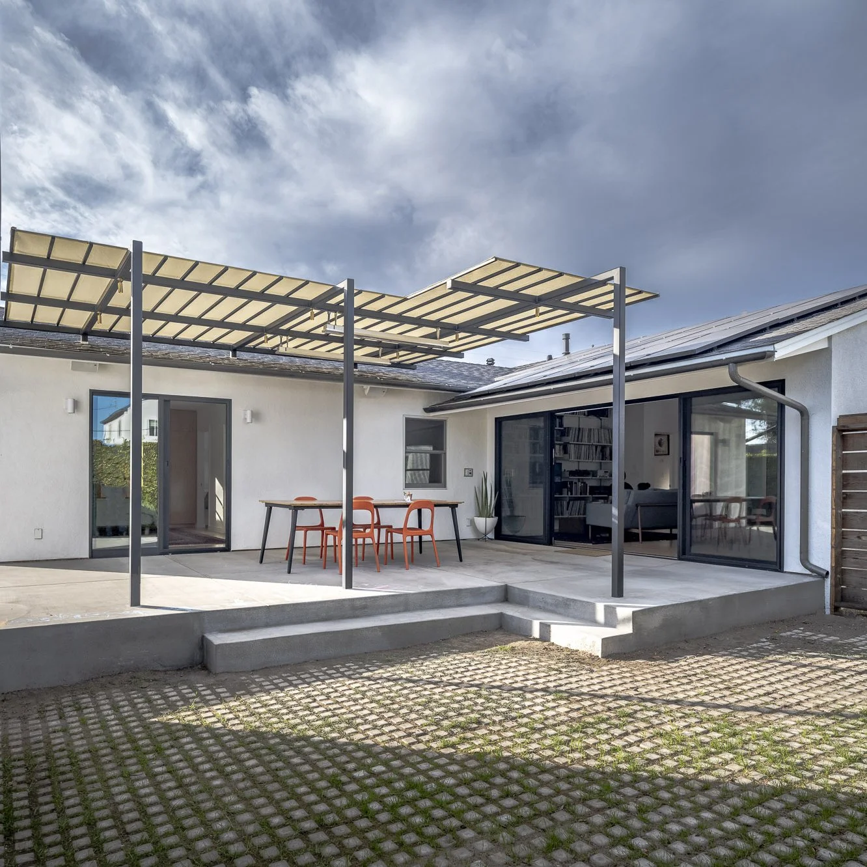
midtown midcentury
As is common in homes of this vintage, the interior of this midtown Ventura, CA, home was segmented into small rooms, each with a particular use, and lacked any sense of flow. A narrow, dark entry corridor and a kitchen starved of natural light by interior walls and undersized windows compounded the sense of claustrophobia, which a lack of access points to the back yard did nothing to alleviate.
To solve for these last-century oddities, we removed most of the main interior walls, added a new ridge beam for structural support, and built new kitchen, bath and living/dining areas – all now fully illuminated by skylights and large double sliding doors (that also grant easy access to the yard). Lastly, we replaced the old entry with a tall wing of cabinets to define the space while allowing light to bounce over the top.
To gain economy, the kitchen was designed to incorporate a pre-made cabinet and counter system that was installed on-site in just a few days, and the entertainment area of the living room features pre-made, wall-hung shelving, also relatively affordable and easy to install.




