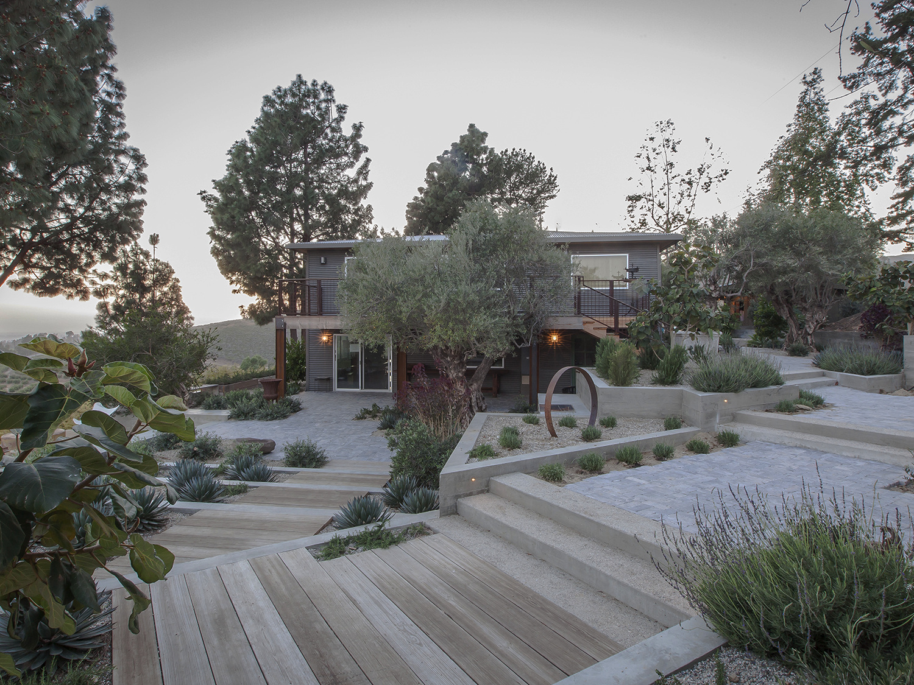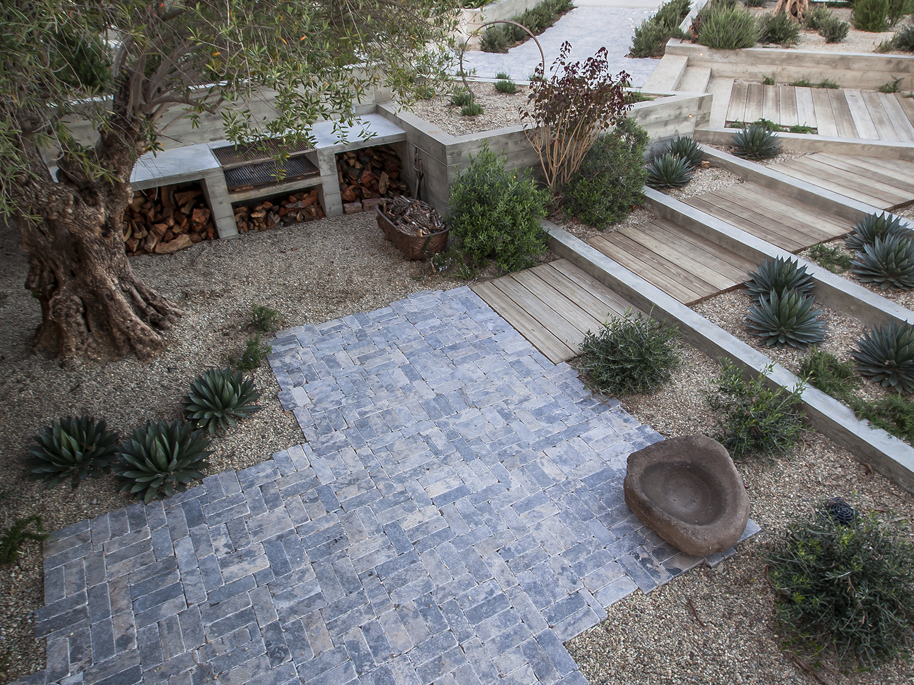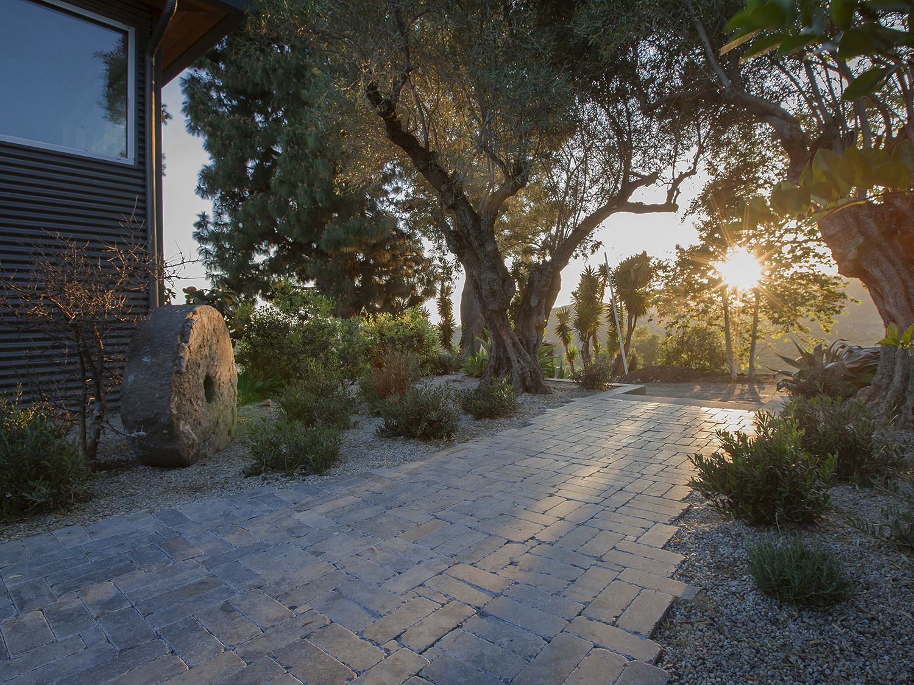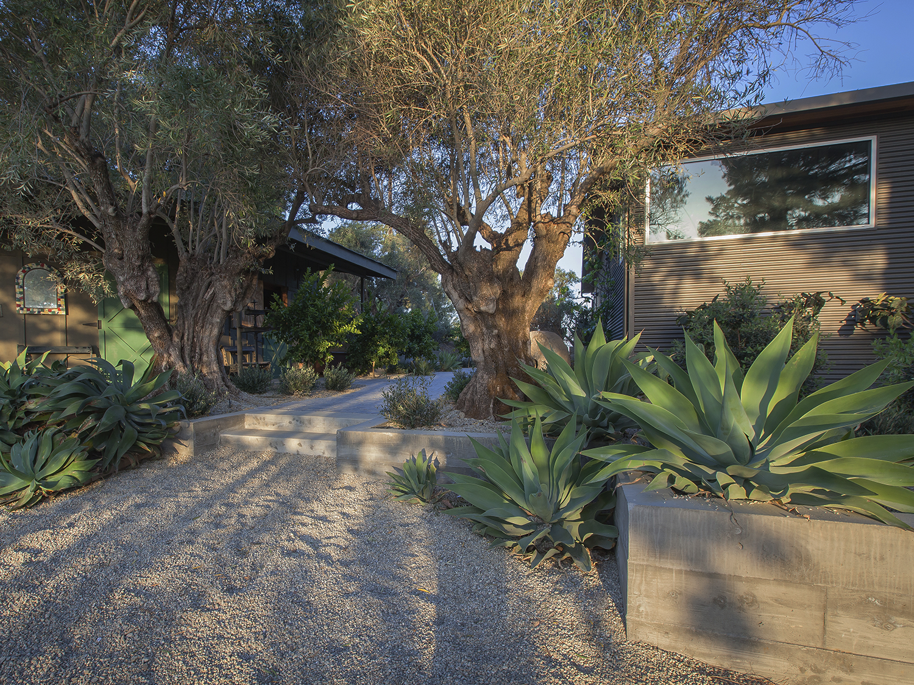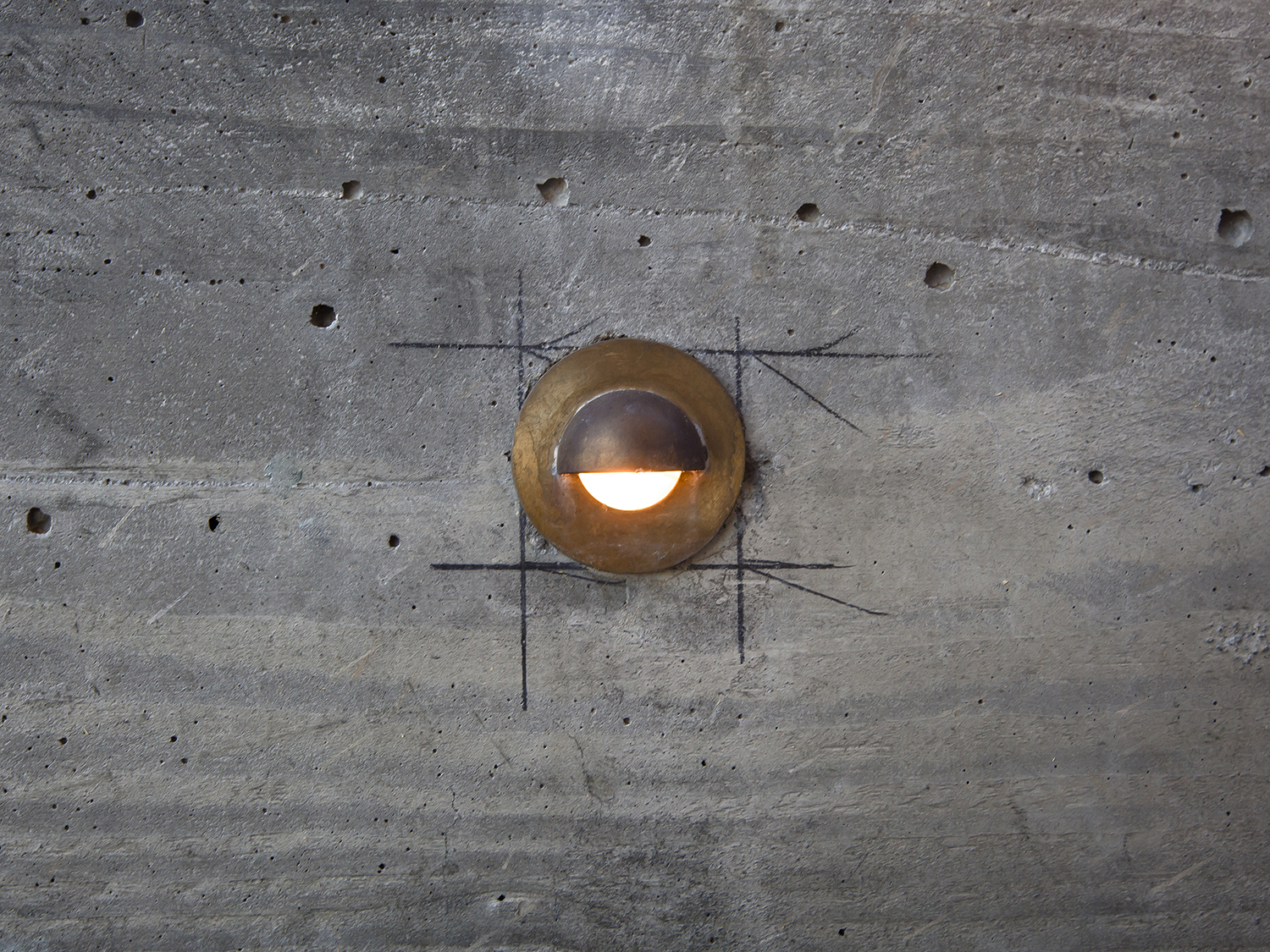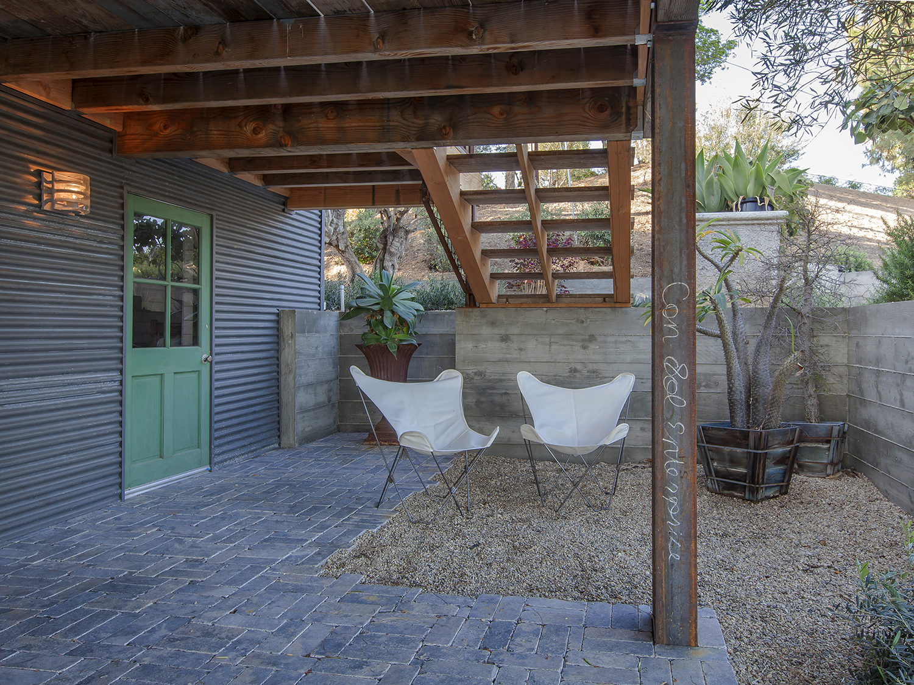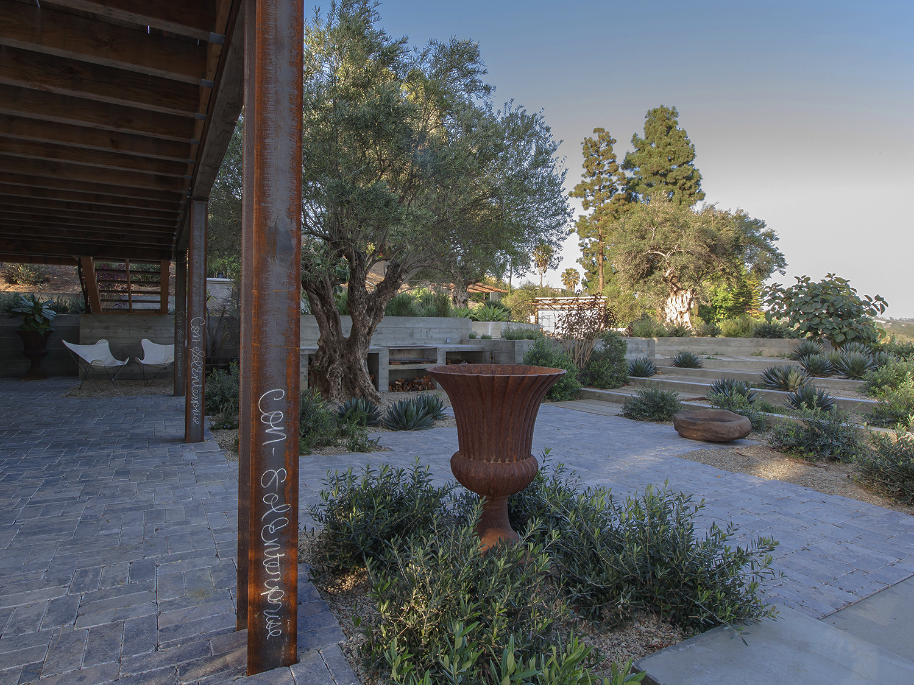
somis ranch
The story: an entrepreneur who spends her days in the city conceiving and managing high-concept restaurants and other creative real estate ventures needed a retreat. A place that would take her closer to the type of land that supplies her customers’ tables and that reflects her love for wide-open spaces. Cue: Somis, CA. The 70’s-era stuccoed house on a working avocado ranch she found there was dated and in need of extensive renovation, but the site’s rural location and sweeping views of surrounding alluvial farmland offered more than enough potential to fulfill her vision.
Given the region’s susceptibility to wildfires, the extensive exterior and landscape redesign relies on a material palate that prioritizes fire resistance - the completed home survived a recent fire unscathed while an adjacent dwelling was completely destroyed - and aligns with the owner’s design aesthetic and functional imperatives. The metal roof, siding, windows, and hog-fenced deck railings and heavy timber decks and patio terraces are all ember-resistant and will age in a manner that deepens the home’s integration with the surrounding natural environment.
The overall site plan includes terraced steps, retaining walls, and planters that form a considered geometry, with sharp angles and linear patterns that both mirror and frame the rows of agricultural plantings below.
The plantings feature field-dug olive trees from California’s central valley and other native and drought-tolerant species, creating a cool palette that plays well against a backdrop of french limestone pavers and pea-gravel. An Argentinean grill is central to casual outdoor gatherings that invite relaxation in a truly idyllic country retreat.
