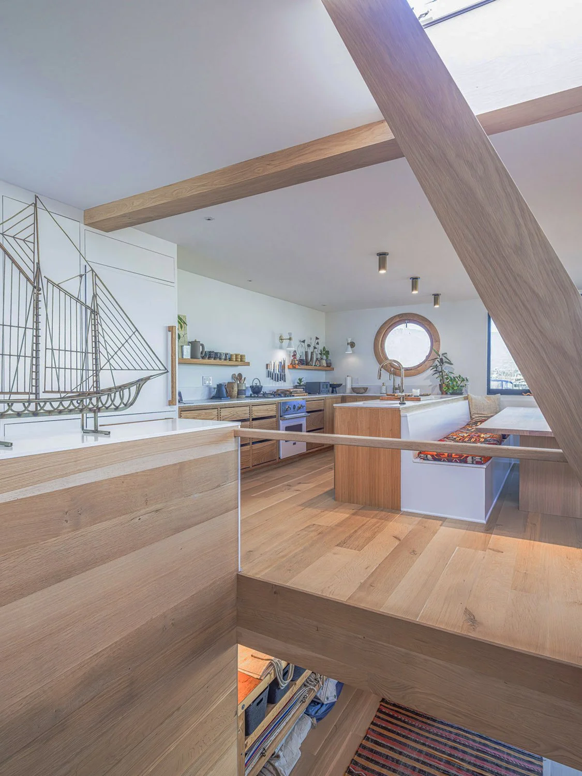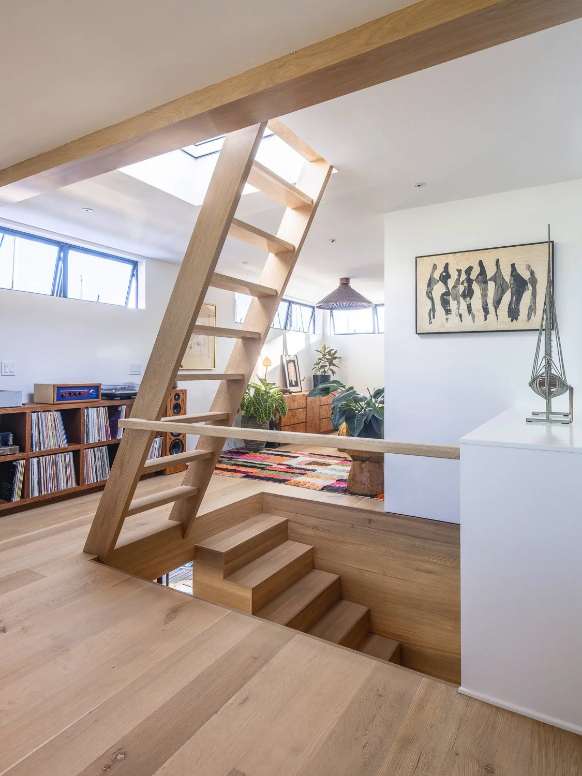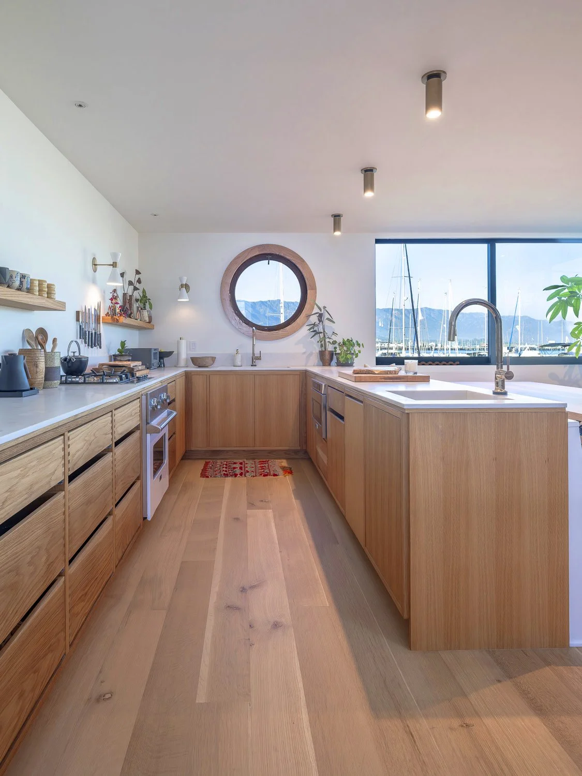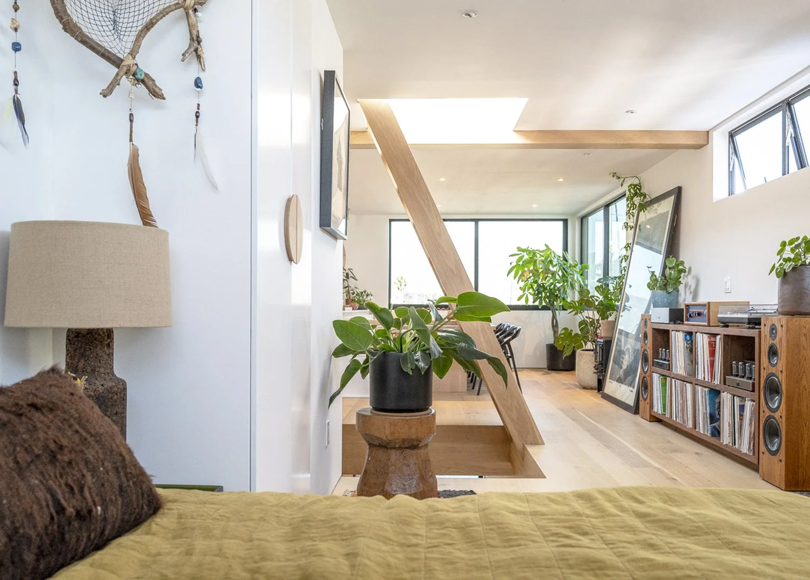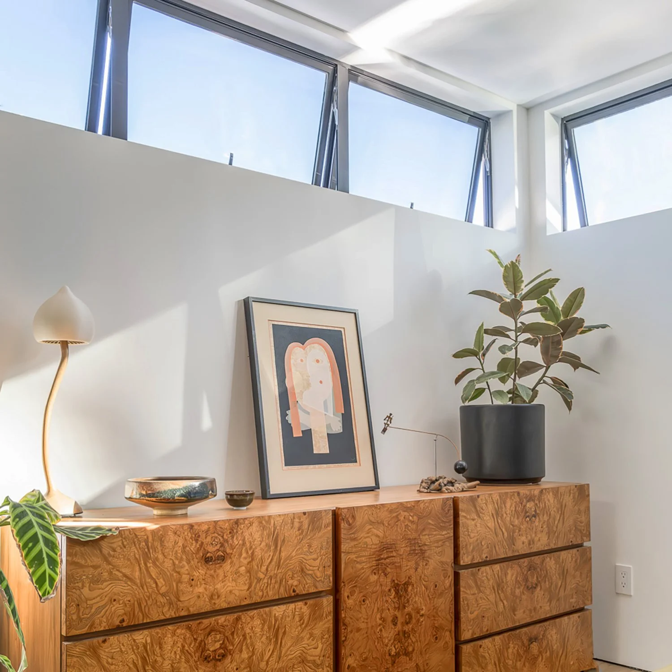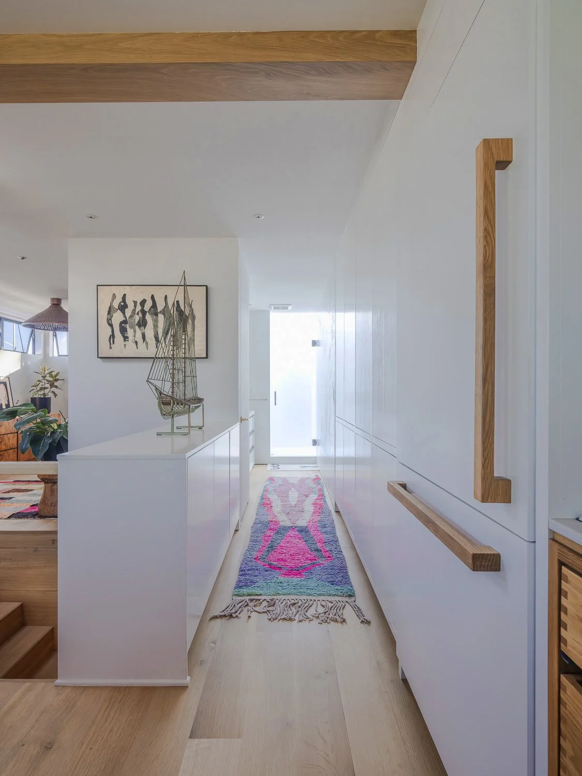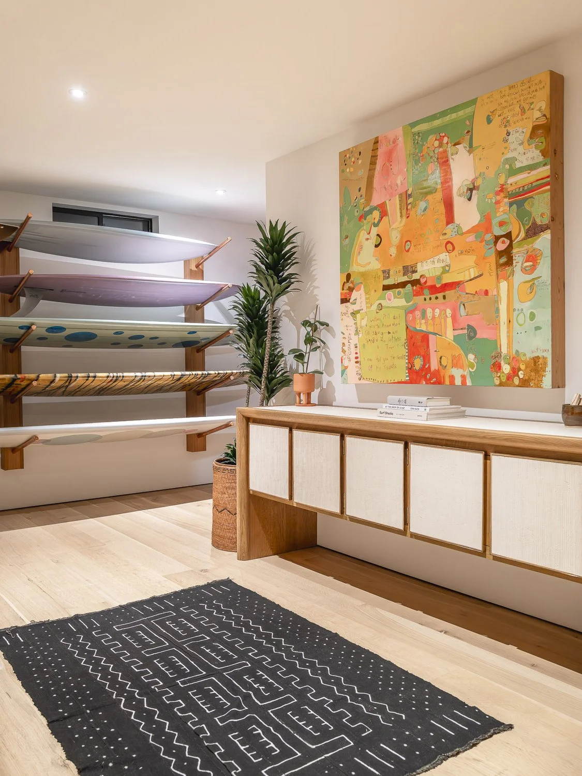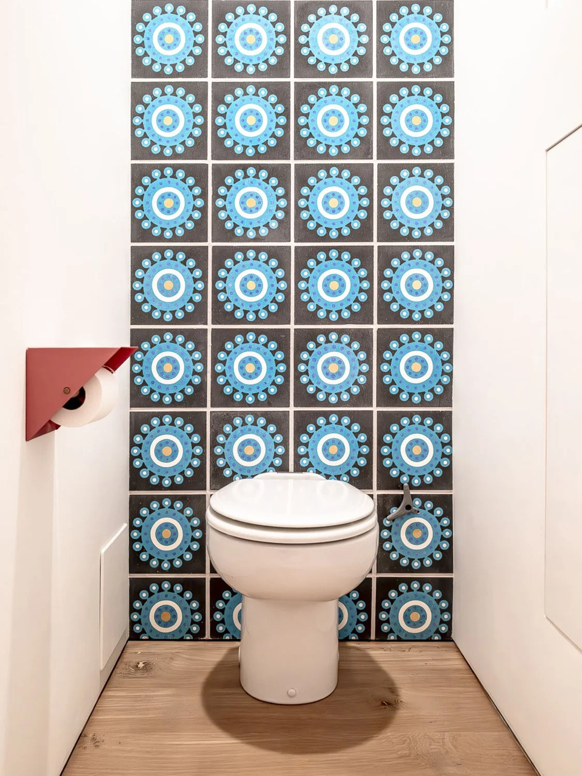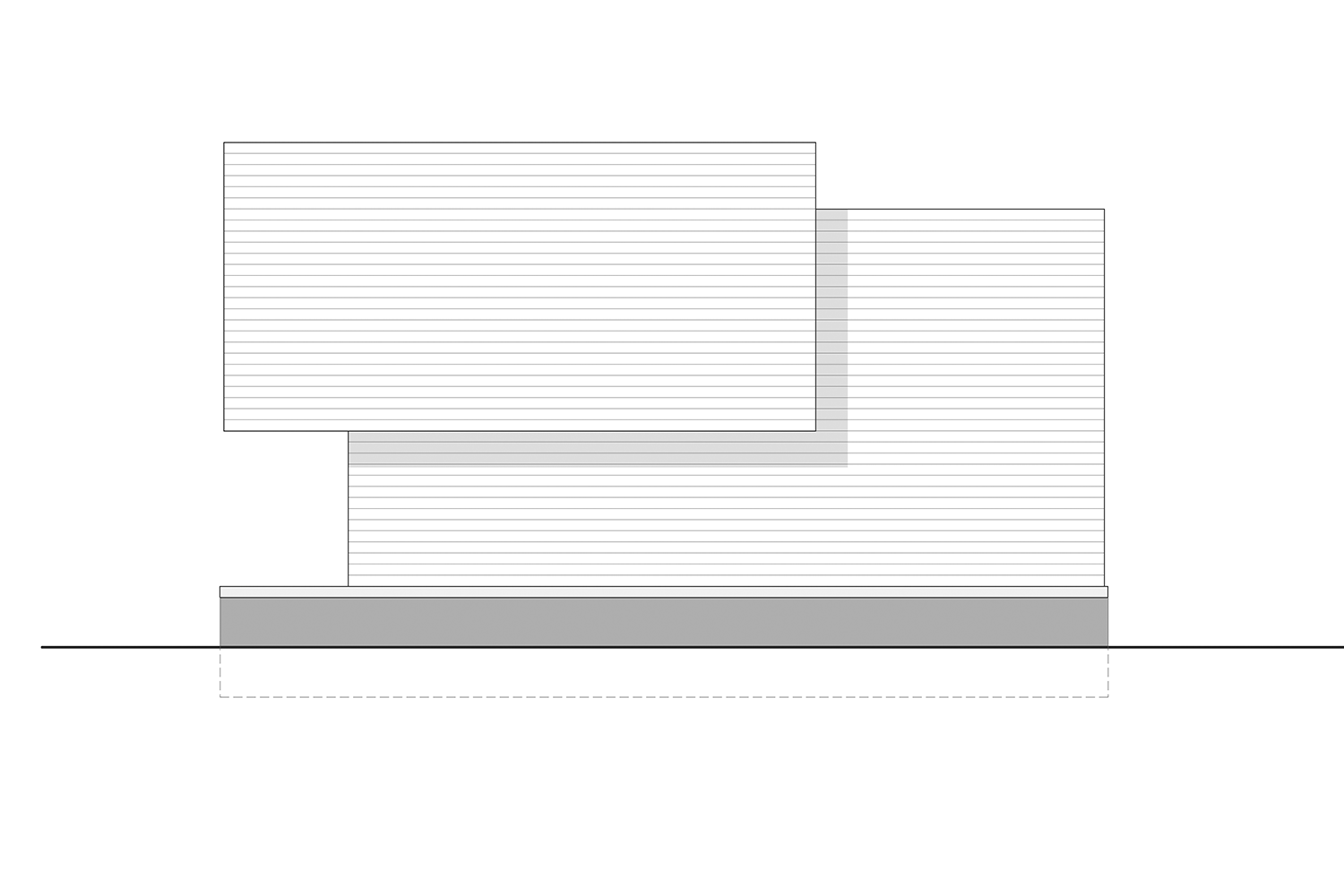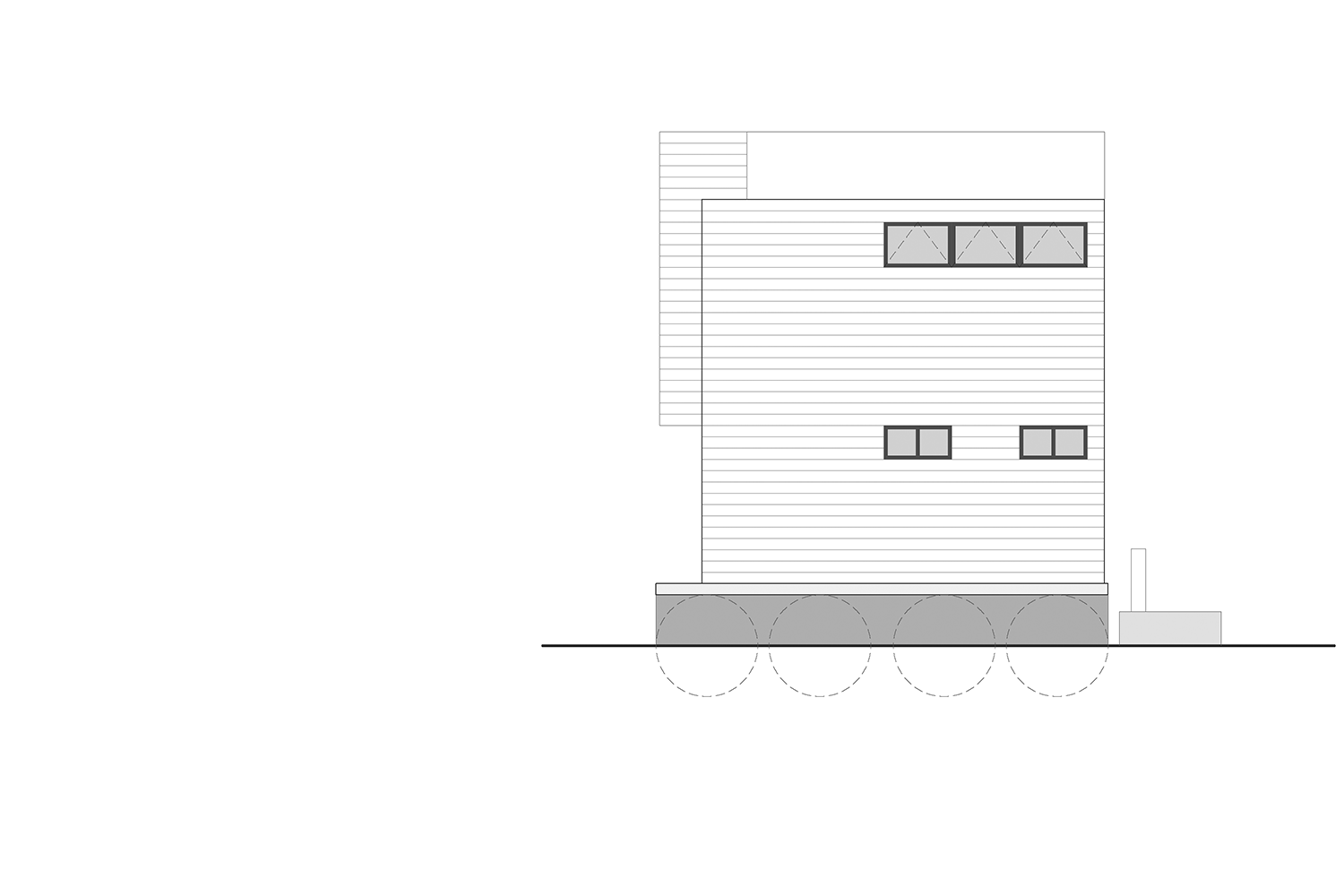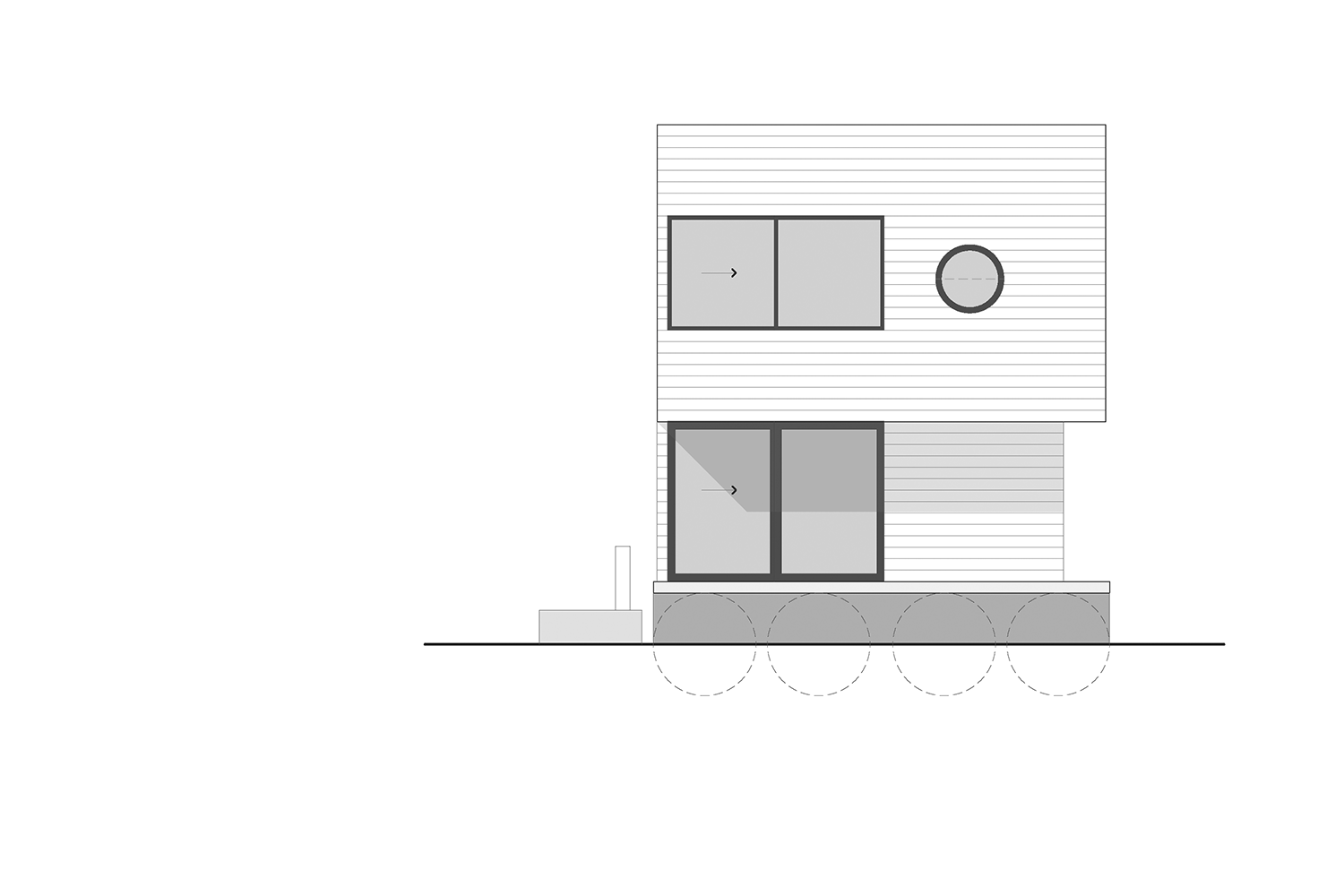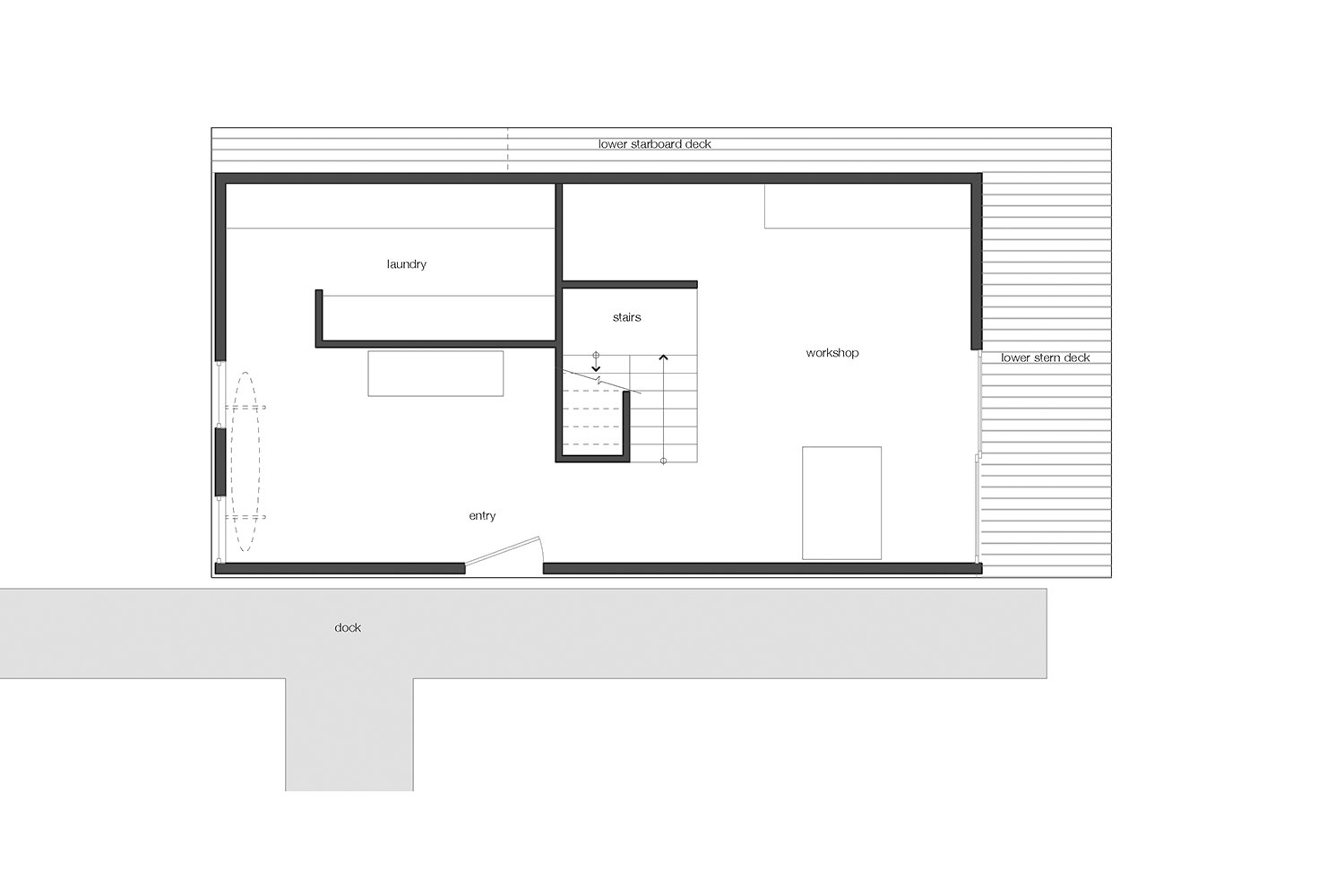
floating home
This early-70’s floating home was purchased by a recently returned Santa Barbara native looking for a home that would mesh with his active and creative lifestyle. However, weakened by over 50 years of exposure to a marine environment, the craft needed significant updates to its flotation system, structural framing, walls, and interior.
Inspired by the dwellings of coastal Swedish towns, Archipelago Workshop provided iterative design concepts, structural engineering guidance, technical drawings, and no small amount of moral support as the owner and his father addressed 40-plus years of deferred maintenance.
The fully redesigned two-story dwelling is highly crafted using a ship builder’s mindset. At the center core of the plan’s pinwheel design, a stairwell creates vertical circulation and delineates the long axes that define the highly rectilinear design. Mindfully placed windows enhance both privacy and views and capitalize on prevailing winds. With a first-floor design studio that also houses his surfboard collection, it is now the perfect live-work space for its adventuresome owner and guests.

